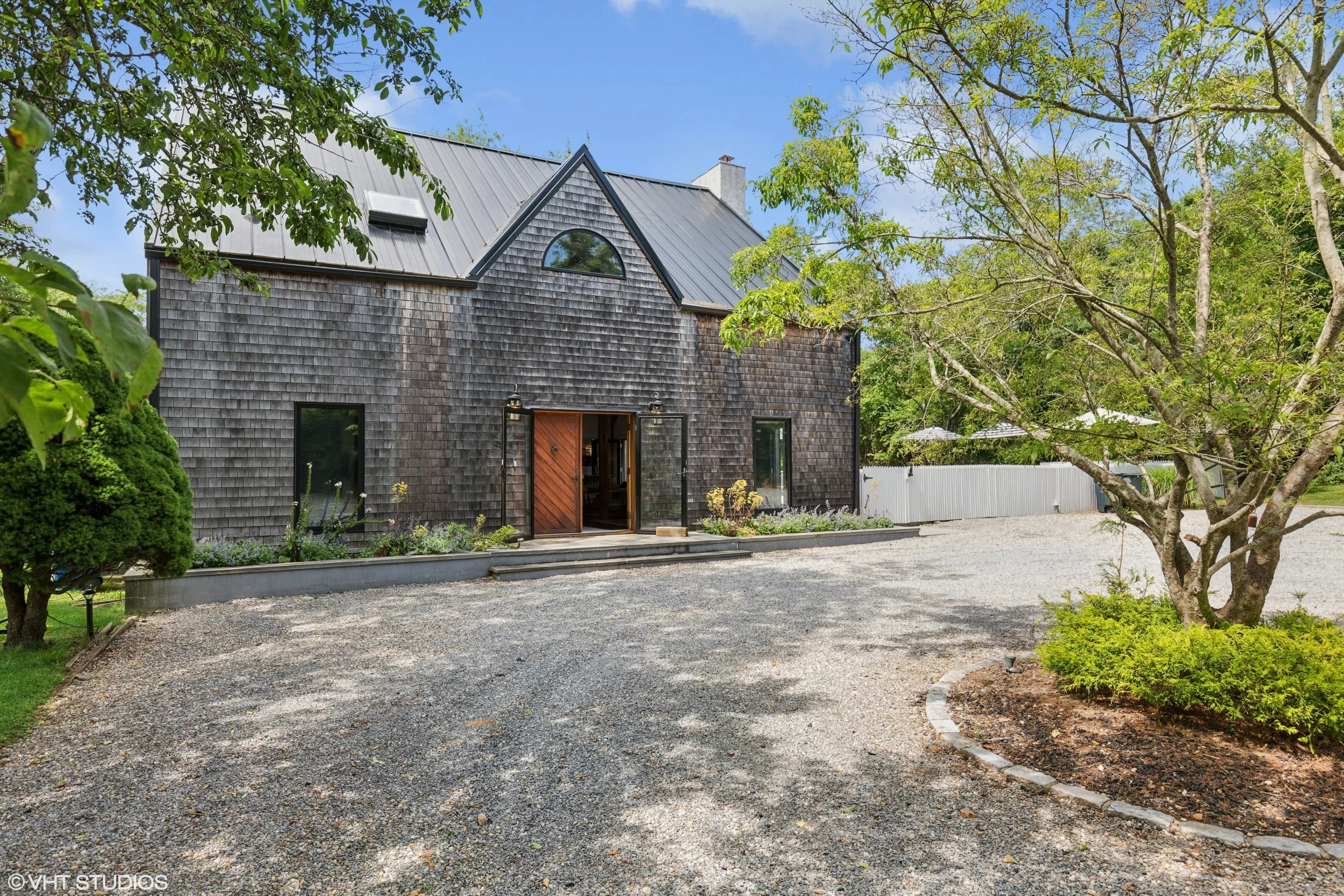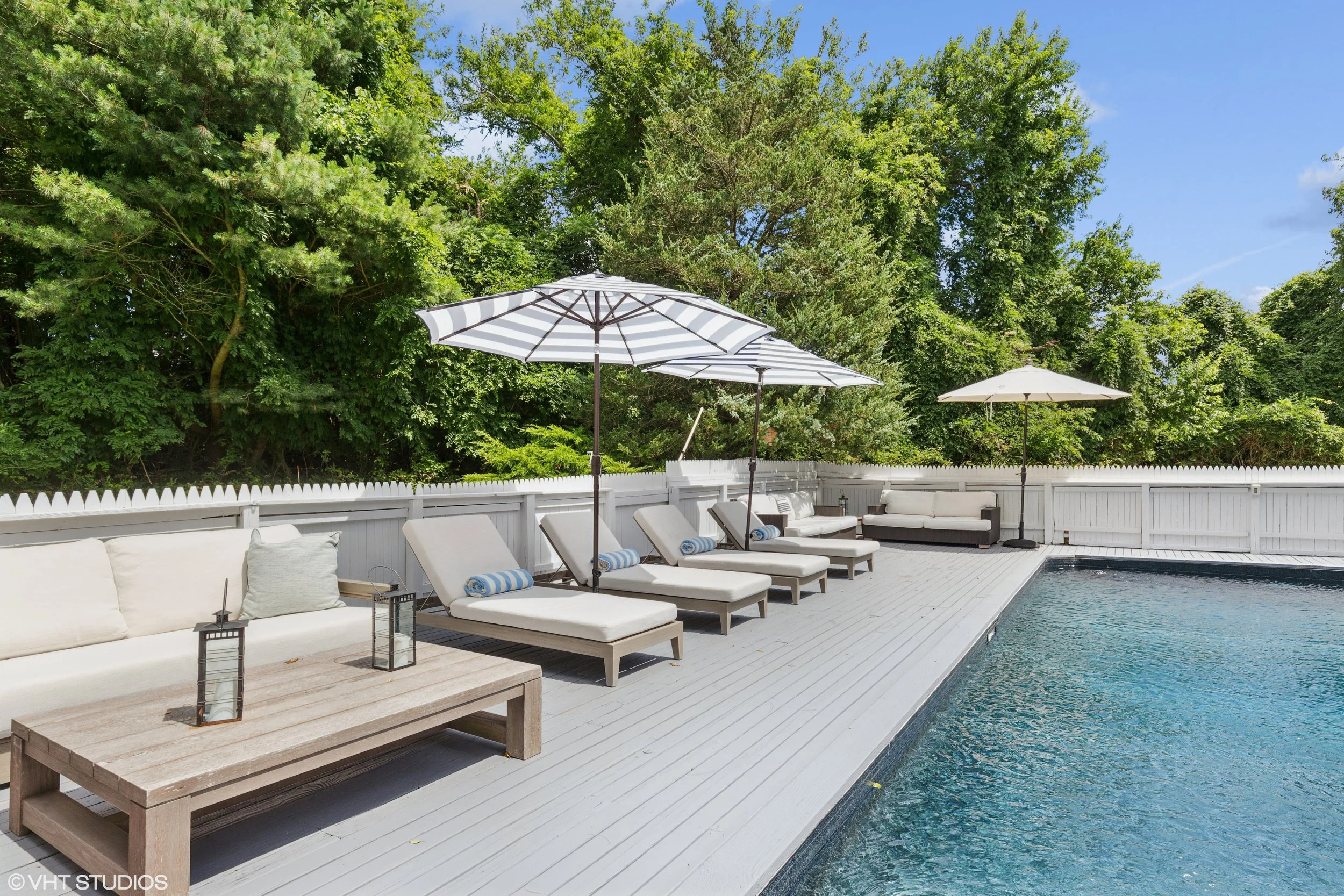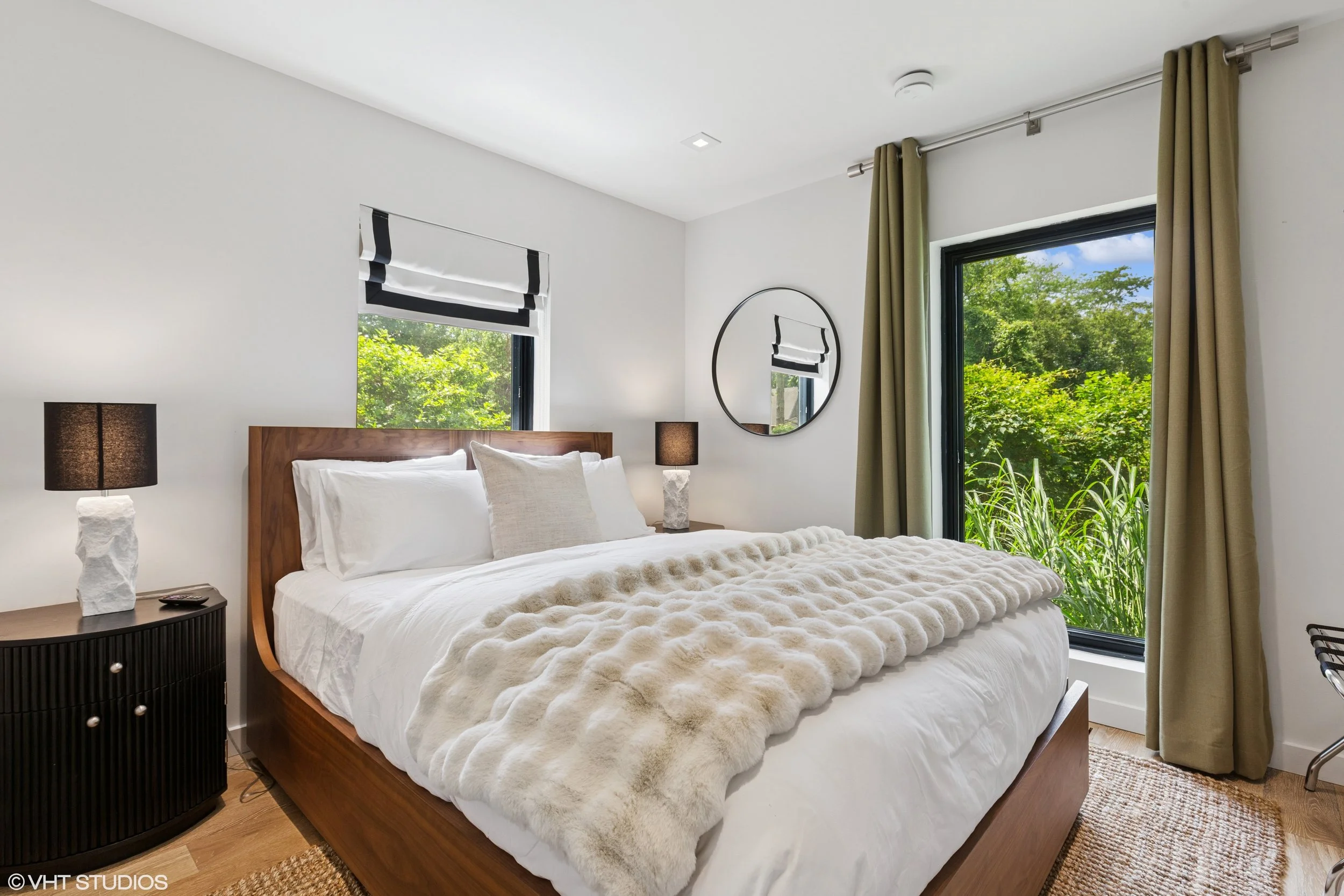
A hidden retreat south of the highway, where historic charm meets quiet luxury.
The Barn
at Calf Creek
South of the Highway location
on a secluded double flag lot
4 bedrooms, 3 1/2 baths,
~2,600 sq. ft.
Heated pool
Chef’s kitchen with Viking appliances
Great room with 28-foot ceilings, slate floors & wood-burning fireplace
3 miles to the Jitney, LIRR, and local beaches
5 minutes to Hampton Classic
Your Hidden Hamptons Escape
Nestled on a private double flag lot and surrounded by trees, The Barn at Calf Creek offers the rare combination of seclusion, space, and accessibility. Just minutes from Bridgehampton town, pristine beaches, and the Hampton Classic, it feels a world apart — yet perfectly connected.
This fully restored post-and-beam barn pairs the character of historic Hamptons architecture with the ease of modern design. Soaring ceilings, original slate floors, and a dramatic wood-burning fireplace define the great room, which flows seamlessly into a gourmet kitchen equipped with Viking appliances, a wine fridge, and everything needed for inspired cooking or casual entertaining. A generous dining area seats eight, and a cozy game table invites conversation or quiet evenings with board games.
“The perfect peaceful getaway — quiet and tucked away, yet close to the beach and town. Stylish, comfortable, and beautifully outfitted.”
Designed for Connection & Comfort
The home’s four bedrooms and three and a half baths are designed for privacy and ease. Downstairs offers two queen en-suite bedrooms and a powder room with oversized washer/dryer. Upstairs, a spacious king primary suite and a fourth queen bedroom with a dedicated desk complete the accommodations.
Outdoors, the heated pool is framed by chaise lounges, two separate lounge areas, and a dining gazebo with seating for eight. SONOS speakers in the living room and by the pool set the mood for relaxing afternoons or starlit dinners, while a propane grill and abundant deck space make outdoor meals easy and memorable.
Details & Amenities
King primary suite
Three queen bedrooms, two of them en suite
Powder room
Soaring 28-foot ceilings, original slate floors, and wood-burning fireplace in the great room
Fully equipped gourmet kitchen with Viking appliances and wine fridge
Dining table for eight
Cozy game table
Heated pool surrounded by two lounge areas and a dining gazebo for eight
Propane grill for al fresco meals
SONOS speakers throughout interior and exterior
High-speed WiFi and smart TVs
Central air conditioning and heating
Washer and dryer
Premium linens and bath products
Private parking
Beach chairs, towels, and umbrellas
Town of Southampton Rental Permit #: RP250772














